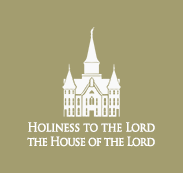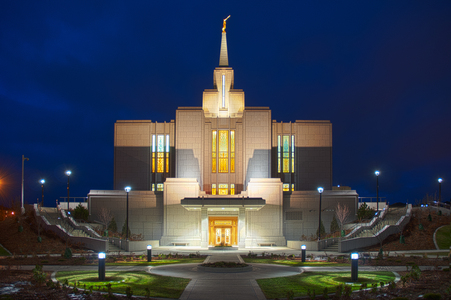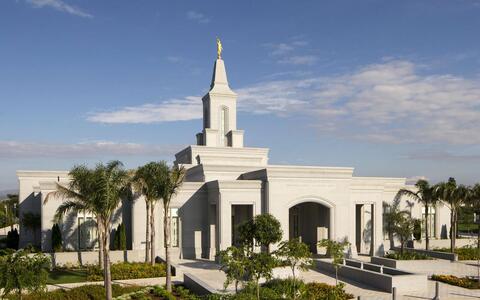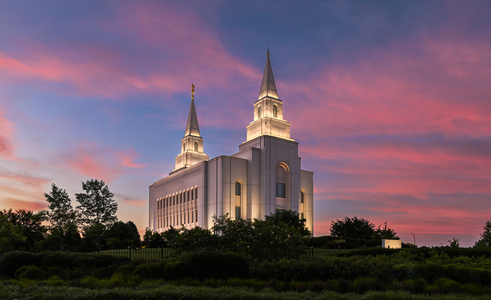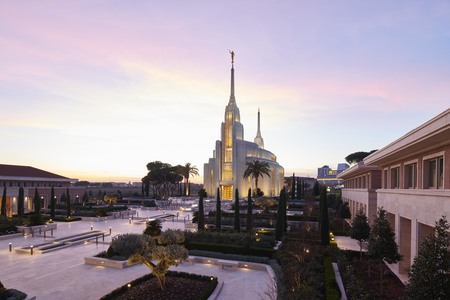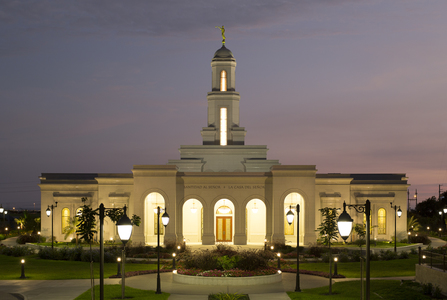Services
NO visitors' center open to the publicArrival center available
NO patron housing available
Distribution center on site (Store Locator)
Announcement:
4 October 2008Groundbreaking and Site Dedication:
17 September 2011 by Henry B. EyringPublic Open House:
10 August–9 September 2016Dedication:
18 September 2016 by Henry B. EyringSite:
1.6 acres | 0.6 hectaresExterior Finish:
GraniteArchitectural Features:
Two attached end spires with an angel Moroni statueOrdinance Rooms:
Two instruction rooms (two-stage progressive), four sealing rooms, and one baptistryTotal Floor Area:
61,466 square feet | 5,710 square metersHeight:
208 feet 2 inches | 63.5 metersElevation:
32 feet | 10 metersTemple Locale
The neoclassical Philadelphia Pennsylvania Temple rises to a height of 208 feet in Center City Philadelphia along the Benjamin Franklin Parkway. It is located at the northeast corner of Logan Square across from the Cathedral Basilica of Saints Peter and Paul. A distribution center operates in the services building north of the temple, and a meetinghouse to the west houses a visitors' center, family history center, Family Services office, an Employment Resource Service Center, and a residence for the temple president and matron. Ample parking is available underground. The temple is surrounded by a landscaped plaza featuring a reflecting pool and gorgeous gardens that are open to the public. Learn about the acquisition of the temple site.
Temple Facts
The Philadelphia Pennsylvania Temple was the first temple built in the state of Pennsylvania and the fourth built in the Mid-Atlantic region of the United States.
B. Jeffrey Stebar of the Atlanta office of Perkins+Will was selected as the lead architect for the Philadelphia Pennsylvania Temple project while serving as a counselor in the stake presidency of the Fayetteville Georgia Stake.
Temple History
Background
Several significant events in Church history took place in Pennsylvania including much of the translation of the Book of Mormon and the restoration of priesthood authority. The Church was first established in Pennsylvania in 1839, growing to 450 members by October 1840. Membership fell following the migration of the Saints to Salt Lake but grew again as Mormon European emigrants arrived. Eventually the first stake was organized in 1960 with 1,100 members located in congregations in southeastern Pennsylvania, New Jersey, Delaware, and Maryland.1
Announcement
On October 4, 2008, President Thomas S. Monson announced that the City of Brotherly Love would be home to Pennsylvania's first temple during his opening remarks of the 178th Semiannual General Conference. The temple was announced jointly with four other temples including the Calgary Alberta Temple, Córdoba Argentina Temple, Kansas City Missouri Temple, and Rome Italy Temple. There were nearly 48,000 members in Pennsylvania.2
Temple Site
On November 19, 2009, the location of the Philadelphia Pennsylvania Temple was announced for Center City Philadelphia on the site of a parking lot at the northeast corner of Vine Street and North 18th Street across from the Cathedral Basilica of Saints Peter and Paul and diagonal to beautiful Logan Square.3
The temple was originally to be a multipurpose building constructed at the northeast corner of North Broad Street and Noble Street, but contamination problems on the site—discovered after the purchase—prohibited the Church from using the entire parcel as planned. Church officials began combing the city for another suitable site and by May 2009, they had contacted Stephen Klein dba Logan Place Associates about his Vine Street property. On August 10, 2009, Klein signed an agreement to sell the property to the Church for an undisclosed sum.4 Late in 2010, the Church became the owners of the Vine Street property when sale of the parcel was finalized.5
Rendering
On June 24, 2011, Elder Jay E. Jensen of the Presidency of the Seventy unveiled the official rendering of the Philadelphia Pennsylvania Temple for the first time at a VIP event held prior to a Tabernacle Choir at Temple Square concert in Philadelphia's Mann Center. The granite-clad building was designed to complement the neoclassical architecture of the neighboring buildings and throughout historic Philadelphia where the United States was founded in 1776. The steeples, for example, echo the clock tower on Independence Hall, and the period furnishings create an air of historic Philadelphia.
Groundbreaking
President Henry B. Eyring, first counselor in the First Presidency, presided at the groundbreaking ceremony for the Philadelphia Pennsylvania Temple on Saturday, September 17, 2011, on the 224th anniversary of the signing of the Constitution of the United States at Philadelphia's Independence Hall. Church leaders were joined by Mayor Michael Nutter and other local community and religious dignitaries. "The work done in these sacred buildings becomes the crowning element of our religious worship," said President Eyring. "For Latter-day Saints, no building is more sacred than a dedicated temple of God."6
Open House
A month-long open house was held for the Philadelphia Pennsylvania Temple from August 10 through September 9, 2016. A total of 140,000 guests attended including including 4,000 invited civic, religious, and government leaders.
Cultural Celebration
On the evening before the dedication of the Philadelphia Pennsylvania Temple, hundreds of Latter-day Saint youth participated in a cultural celebration at Liacouras Center at Temple University to mark the completion of the temple. Through song and dance, the performers honored the state's heritage and the history of the Church in Pennsylvania. President Henry B. Eyring told the youth, "This day is historic in your lives. You will always remember the feeling of celebration and faith as you prepared for this performance tonight. You will tell your children and perhaps your grandchildren."
Dedication
President Henry B. Eyring, first counselor in the First Presidency, dedicated the Philadelphia Pennsylvania Temple on Sunday, September 18, 2016, in the 240th anniversary year of the signing of the Declaration of Independence at the Pennsylvania State House, now known as Independence Hall. At the cornerstone ceremony preceding the dedication, President Eyring shared that he was born in New Jersey and baptized in Philadelphia. "So to me, this is especially significant," he said, "that the Lord would have granted this wonderful house to you wonderful people in this part of Zion."
He prayed for the country in his dedicatory prayer saying, "We are profoundly grateful for the Constitution of the United States and for the Bill of Rights. These are the guarantors of our independence and our liberty. We pray for this nation of which we are part. Preserve the freedom of the people now and for generations to come. May these blessings rest upon its citizens without restraint or hindrance of any kind."7
Temple Design
Exterior
The exterior of the building is clad in granite quarried in Maine and fabricated in Canada. The granite was installed by Madison Concrete of Philadelphia, and the cladding was installed by Dan L. LePore and Sons of Philadelphia. The angel Moroni statue atop the east spire is 21 feet, 2 inches tall and is made of fiberglass covered with gold leafing.
The exterior art glass was designed by Perkins & Will of Philadelphia and Stephen Bennion, LDS project architect. It was manufactured by Glass Images of Orem, Utah, in opalescent white, with beige and blue accents. The large sealing room and celestial room windows incorporate a radiating arch with decorative scallops and roundels surrounding a central sunburst.
The landscape architect is Perkins & Will of Atlanta, Georgia. Vegetation includes a variety of trees, shrubbery and flowers native to the eastern regions of the United States and was chosen to provide year-round color and texture to the temple grounds, enhance the ground’s fountain and complement the area immediately surrounding the temple.
The granite in the plaza was quarried in Raymond, California, and fabricated by Cold Spring Granite of Cold Spring, Minnesota. The black basalt used as an accent stone was quarried in southern China and fabricated and installed by Cleveland Marble Mosaic Company of Cleveland, Ohio. Precast concrete limestone pavers highlighting the temple’s east entrance are by Hanover Architectural Products of Hanover, Pennsylvania.
Interior
The flooring materials were selected in keeping with the American Georgian period. The types of stone featured are Samah, quarried in Egypt and fabricated in Italy, and Perlato, quarried and fabricated in Italy. Some areas of the building feature period cherry wood plank flooring. Edward Fields Company of New York City designed and manufactured the large hand-tufted rugs in shades of gold, tan, blue, red and green.
The paint designs incorporate raised bas-relief plaster detailing of neoclassical motifs found in Philadelphia and are featured in the instruction, celestial and sealing rooms. Evergreen Studios of New York City produced the design. Monochromatic, low-contrast colors in whites and tans were chosen for this specialized decorative feature.
The temple features several original murals. The mural in the instruction room is by Linda Curley-Christensen of Wallsburg, Utah. It depicts significant sites in both American and Church history, including the Susquehanna River and the Delaware River. The murals in the baptistry were done by Douglas Fryer of Spring City, Utah. These paintings represent the baptism of Church founder Joseph Smith Jr. by Oliver Cowdery in the Susquehanna River in 1829.
Much of the lighting features antique brass lamps consistent with fixtures of the American Georgian period. Decorative lighting in the instruction, celestial and sealing rooms are crystal-style fixtures. The fixture in the second instruction room is designed to match the crystal fixture hanging in the Assembly Room of Independence Hall. Design development was provided by G-Lighting of St. Louis, Missouri, for the brass fixtures and Schonbek of New York City for the Swarovski crystal fixtures.
The millwork becomes more elaborate as one progresses through the various rooms of the temple and includes classical orders of architecture: Doric, Ionic and Corinthian. In keeping with American design, the decoration and carved elements are minimal; those that appear are drawn from Philadelphia architectural sources. The fabricator for the temple’s millwork is Fetzer Millwork Company of Salt Lake City, Utah.
The railing in the baptistry is bronze with glass panels and a wood top rail. It was influenced by the stair railing in the Franklin Institute. Featured in the center of the latticed corners is a simple bas-relief of the mountain laurel blossom, Pennsylvania’s state flower.
The temple’s main door and frame are of bronze, fabricated by the Atlas Bronze Company of Salt Lake City, Utah. It features horizontal ridges punctuated with a bas-relief mountain laurel blossom design. Interior doors on lower levels are a simple six-panel style and are constructed from cherry wood.
In several rooms of the temple, wall panels are suggested using an applied plaster molding, installed by Evergreene Architectural Arts of New York City. These rooms also have a painted rail and stile wainscot. Walls and trim throughout are coated in various shades of white.
Ceilings are a painted gypsum board. Moldings used vary from a three-inch Doric-style crown profile to large Corinthian entablatures. Rooms on the first three floors have a crown of Doric style, scaled to each the room’s height. Full Doric entablature is used in the most prominent spaces and features an additional 36-inch cove made of cast plaster. The second instruction room includes a full Ionic entablature resting on pilasters. The celestial room features a full Ionic entablature at the lower level and a full Corinthian entablature at the upper level. The ceiling has a large oculus with a view to the underside of a dome painted with a coffered pattern. Line work is gold leafing. The rooms on the fourth floor have Ionic crowns. The sealing rooms have a full entablature in the Corinthian order with an up-lit cove. Decorative plaster ceiling ornamentation is used in the celestial, sealing and second instruction rooms.
Temple Approval
In January 2010, Church officials met with top administration officials for the City of Philadelphia to review preliminary plans for the Philadelphia Pennsylvania Temple. Darrell Clarke, councilman for the 5th district, referred to the plans as magnificent. "I think it's important for the city of Philadelphia to have such a facility in the city, as opposed to the suburbs. I think the long-term benefits of bringing that many people—upwards of 400,000 visits per year to the city—is very significant."8
On Thursday, April 15, 2010, Councilman Clarke introduced a bill to the City Council to amend Section 14-1611 of The Philadelphia Code, entitled "Benjamin Franklin Parkway Controls." The proposed ordinance would exempt certain building features from being considered as part of the height of a building within a specified area subject to the Benjamin Franklin Parkway Controls, which would allow for construction of the preliminarily designed temple. The bill was referred to the Committee on Rules.9
On May 12, 2010, the Committee on Rules—a committee organized under the Philadelphia City Council—held a hearing to receive public comment on the ordinance, which would allow "monuments, belfries, cupolas, minarets, pinnacles, gables, spires, or ornamental towers not intended for human occupancy" to exceed the 125-foot height limit imposed on buildings subject to the Benjamin Franklin Parkway Controls up to a maximum of 209 feet. Following the hearing, the Committee unanimously recommended City Council approval, which would permit construction of the temple with double steeples that reach just over 200 feet high.10
On May 18, 2010, the Philadelphia City Planning Commission added its endorsement to the zoning code amendment recommended by the Committee on Rules. Church spokesman Ahmad Corbitt explained to the Commission that three meetings with the community had already been held where the plans were explained; neighbors were supportive. He also noted that the steeples would not reach the top of the cross of the Cathedral of Saints Peter and Paul across the Parkway.11
On June 3, 2010, the Philadelphia City Council voted unanimously to approve the height ordinance in its second and final vote, enacting the ordinance into law. The first vote was taken on May 20.
On August 2, 2010, Philadelphia Mayor Michael Nutter announced that construction of the temple would move forward at its Vine Street location near Logan Square. The fate of the project came under question when the RDA attempted to seize the property by suing the site's developer for letting the property remain undeveloped for too long. RDA officials then offered to drop the lawsuit if the developer would pay the agency 25 percent of the proceeds of the sale of the property to the Church. The mayor did not elaborate on how this dispute had been resolved, but he did express that the addition of the temple would make Benjamin Franklin Parkway "one of the most incredible boulevards anywhere in the world."12
On September 8, 2010, Mayor Nutter announced the unpetitioned contribution of $300,000 from The Church of Jesus Christ of Latter-day Saints to Philadelphia's prisoner-reentry program, namely the Mayor's Office of Reintegration Services for Ex-Offenders (RISE). The program assisted former prisoners to reenter society through schooling, job training, job placement, housing, drug and alcohol treatment, and "life coaches." Church leaders selected the program because "it fits with the mission of the Church."13
On September 21, 2010, the Philadelphia City Planning Commission approved an amendment to the Center City Redevelopment Area Plan, which would accommodate the Church's plans for facilities on Vine Street, including the temple.
On March 24, 2011, the Philadelphia City Council approved a contract between the Church and the Philadelphia Redevelopment Authority, designating the Church as the developer of the site at 1601 Vine Street—next door to the temple site at 1701 Vine Street. The property would be used for mixed-use development.
On October 3, 2012, the Philadelphia Art Commission granted conceptual approval of plans to erect the Philadelphia Pennsylvania Temple. Commission Chair Sean Buffington requested that the applicants return with more clarity on the depth and richness of the building's façade, a better plan for the landscaping and stormwater use, a selection of alternate views of the building and its impact on its "very distinguished neighbors," and a more complete lighting scheme.14
On November 7, 2012, the Philadelphia Art Commission gave the design of the temple a final nod with two last-minute dissenting votes. At the meeting, the applicants presented additional details on stormwater management, lighting, façade materials, and landscaping as requested during their previous appearance before the Commission on October 3. One commissioner argued that honey locusts might be too lacy a choice for the building, and another commissioner voiced the opinion that while certain elements of the building were praiseworthy, the overall design was "too literal" in its classicism and imitative of its neighboring buildings. When the other commissioners were asked if they supported this opinion, no one responded. In the end, only these two commissioners voted "no" on the motion to approve the project.15
- The Church of Jesus Christ of Latter-day Saints News Release, "First Temple Announced in Philadelphia Pennsylvania," 4 Oct. 2008.
- The Church of Jesus Christ of Latter-day Saints News Release, "Church Continues Temple Building Throughout the World," 4 Oct. 2008.
- The Church of Jesus Christ of Latter-day Saints News Release, "Philadelphia Pennsylvania Temple Site Announced," 19 Nov. 2009.
- Jennifer Lin, "Developers say RDA crackdown hurting projects," The Philadelphia Inquirer 4 Jun. 2010.
- Natalie Kostelni, "Church of Latter-Day Saints buys land for M temple," Philadelphia Business Journal 3 Dec. 2010.
- "Church Breaks Ground for Philadelphia Pennsylvania, Trujillo Peru Temples," The Church of Jesus Christ of Latter-day Saints News Release, 17 Sept. 2011.
- "Philadelphia Pennsylvania Temple Is Dedicated as Church’s 152nd," The Church of Jesus Christ of Latter-day Saints News Release, 18 Sept. 2016.
- Mike Dunn, "City Officials Review Plans for Mormon Temple Downtown," KYW Newsradio 1060 Philadelphia 9 Jan. 2010.
- "Journal of the City Council of Philadelphia," City of Philadelphia 15 Apr. 2010.
- Natalie Kostelni, "Mormon temple hops hurdle," Philadelphia Business Journal 14 May 2010.
- Kellie Patrick Gates, "PCPC accepts Eastern North Philadelphia plan," Plan Philly 18 May 2010.
- David O'Reilly, "After dispute, Mormon Temple will be built in Philly," Philadelphia Inquirer 2 Aug. 2010.
- David O'Reilly, "Mormons contribute 0,000 to Philadelphia prisoner-reentry program," The Philadelphia Inquirer 9 Sept. 2010.
- JoAnn Greco, "Art Commission gives 'in concept' nod to Parkway Mormon Temple," Plan Philly 3 Oct. 2012.
- JoAnn Greco, "Art Commission grants final approval to Mormon Temple," Plan Philly 8 Nov. 2012.
